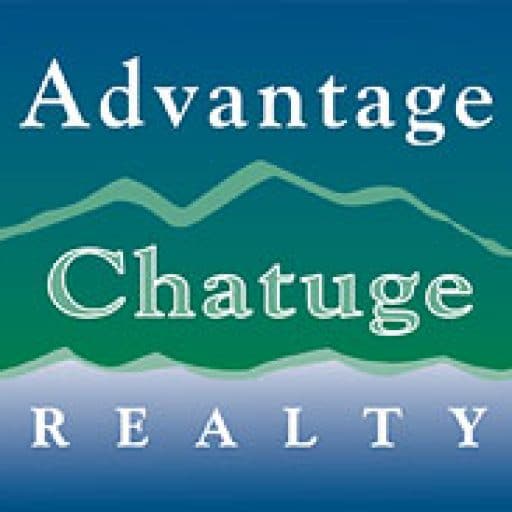Welcome to your mountain retreat! This stunning 4-bedroom, 3.5-bathroom home is nestled in the heart of the breathtaking Fodder Creek area with beautiful mountainscapes, creeks, and all that North Georgia has to offer. As you step inside the main home, you’ll be greeted by an open floor plan with high ceilings and expansive windows providing lots of natural light and views of the mountains. The kitchen is designed for entertaining with lots of space, including a massive 8-person island, and open to the living area for cooking & conversation. Off the kitchen is a spacious living room with a massive double-sided stacked stone floor-to-ceiling fireplace. Just off the living room you’ll enter the primary suite with double sinks, jetted tub, water closet, step-in shower, and walk-in closet. Upstairs there is 2 almost identical bedrooms, another full bathroom and plenty of extra storage. In the basement you’ll see a 2 car garage and the mother-in-law suite with a separate entrance. This suite is studio-style with a full bathroom, large closet, and kitchenette. Outside is a beautifully designed fully-covered outdoor kitchen area perfect for outdoor entertaining in any weather. The owners spared no expense outside, and it shows in the construction of the stone steps, retaining wall, and driveway to create an aesthetically pleasing, but also functional and sturdy space. Next to the main house is a 2-car garage with 9×12 oversized bays with plenty of space for your vehicles and recreational gear. An additional 18×36 bonus room above the garage is a blank slate for whatever your heart desires. Every detail of this home has been thoughtfully designed to provide comfort, style, and functionality. Additional features include On-Demand hot water 2023, Fiber Optic internet, repainted 2023, exterior cedar siding, storage shed and more. Don’t miss your chance to experience this unique property—schedule your showing today!
Hiawassee Georgia Homes
56 Scenic View Road, Hiawassee Ga 30546

- Gary R. Ward
- View website
- Tel: 828-508-0803
- Cell: 828-508-0803
- Fax: 828-389-2277
-

-

Email Gary for more info!











































































