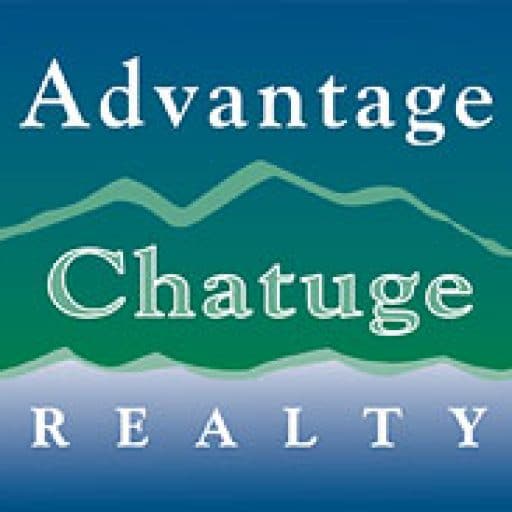Hiawassee Colonial Estate on almost 8 acres surrounded by USFS land and bordering a creek. Enjoy abundant wildlife with private setting. Property includes 2 story stone-frame garage/workshop (24X60) and additional storage buildings. The exquisite home is over 5,000 sq ft and includes 3 bedrooms, 3.5 baths with additional unfinished space in the basement. As you enter the grand foyer you will see beautiful wood staircase leading you to the 2nd level. The main level includes a gathering/living room 23X25 w/ wood burning fireplace, T & G fir panels, dental moulding & french doors leading to the stone patio where you can hear the creek. A den with chair rail and native wormy chestnut panels timbered from the property also includes built in bookcases. The dining room (13X22) features a 250 year old Franklin fireplace, chair rails, built in cabinets and dental molding on the ceiling. The kitchen has custom Mexican tile floor, wood cross beams, T & G ceilings, butler’s pantry and a dining area with wood burning fireplace. Bricks used in fireplace came from very old historic hotel in NC. Powder room with a Belgium oak cabinet & high mounted water closet commode is also on the main level. The upper level includes a spacious loft currently used as a library with custom bookshelves as well as 2 expansive master suites each 325 sq ft with ample closets and private bathrooms. Basement is partially finished and includes a 3rd bedroom and a full bath. Some of the other upgrades and features of this home include: Tennessee stone work, 18 inch basement walls (double block -concrete filled), 3/4 oak floors, central vacuum, laundry chute, sound proofing interior walls, Pella window’s, extensive woodwork, heated floors, 8 car garage storage, safety cellar, wormy Chestnut log shed/tractor storage from turn of century and so much more! Adjacent 15 acres available for purchase. Less than 15 minutes to shopping and dining. One of a kind home. This type of estate is a rare find!
Hiawassee Georgia Homes
1127 Burch Branch Rd, Hiawassee Ga 30546

- Gary R. Ward
- View website
- Tel: 828-508-0803
- Cell: 828-508-0803
- Fax: 828-389-2277
-

-

Email Gary for more info!

































































