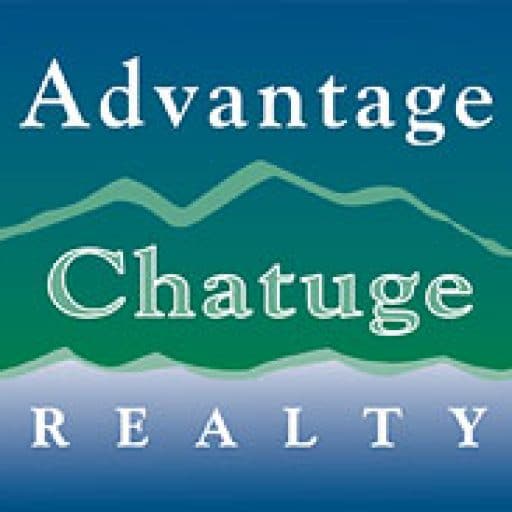Highlands, NC architecture comes to Blue Ridge, GA! This lovingly updated mountain revival is a throwback to a more leisurely, nature inspired home with the artistry of long ago. A one of a kind rustic home which features black locust log post, mountain laurel, live edge, stone and reclaimed metals. Three levels of living areas provide plenty of space for entertaining. Enjoy the sights and sounds of nature from four covered porches with layered mountain views. A cozy screened porch has a malm fireplace, tv, and a mini bar for relaxing. The hot tub porch is an island unto itself and covered for those rainy or snowy evenings and has a live edge bar overlooking the rolling mountain views. The terrace patio is arranged for dining under the stars with grilling area. A few steps down is the large fire pit area patio area with two more dining areas. Inside, all of the mountain charm you could ask for is at your fingertips. An open-concept, two-story living room with soaring ceilings is the perfect blend of comfort and elegance, centered around the masonry fireplace. The dining area and kitchen are adorned with tin ceilings to bring in the rustic charm you desire. A well-sized bedroom, full bathroom and laundry room round out the main level. Upstairs, an open loft space overlooks it all and is accompanied by two well-sized secondary bedrooms that share an updated full bath. The terrace level was designed with entertaining in mind, featuring a great room with tile flooring, kitchenette/wet bar and modern fireplace. There is an additional bedroom, another updated full bath and a theatre/bonus room to complete your entertainers dream. This picturesque property is located just down the road from all of the dining, shopping, and outdoor activities that beautiful Blue Ridge has to offer! Craftsmanship and artistry abounds in this unique designer’s mountain home and it truly is the perfect blend of privacy, convenience, and tranquility. Furnishings are negotiable.
Morganton Georgia Homes
329 Robinson Thomas Rd, Morganton Ga 30560

- Gary R. Ward
- View website
- Tel: 828-508-0803
- Cell: 828-508-0803
- Fax: 828-389-2277
-

-

Email Gary for more info!






































































