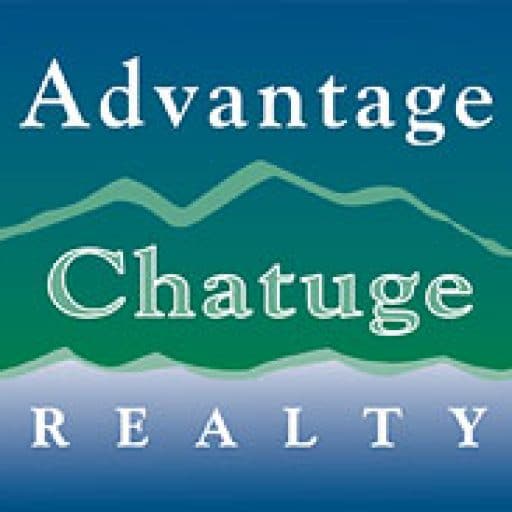Embrace the epitome of luxury living in this exquisite mountain retreat that stands out as a pinnacle of elegance and sophistication. Upon entry, you are greeted by a grand great room that exudes opulence with its soaring cathedral ceilings and expansive windows that offer awe-inspiring panoramic mountain views. The kitchen is a culinary masterpiece, equipped with rough sawn custom cabinets, top-of-the-line high-end appliances, and gorgeous granite countertops that elevate the space to a new level of refinement. The wide plank rough sawn flooring underfoot not only enhances the aesthetic but also creates a cozy and welcoming ambiance throughout. Indulge in the ultimate in relaxation in the Primary En-Suite, present on both the main and upper levels, where a hammered copper soaking tub awaits to provide a luxurious retreat. Convenience meets luxury with a main level laundry area. Multiple decks spanning all three levels provide an ideal setting for outdoor enjoyment and entertaining amidst the captivating natural surroundings. The terrace level of this home is a true entertainer’s haven, boasting a remarkable wet bar, a charming bunk room, and an additional bedroom, all meticulously designed to cater to your every need. Every corner of this property exudes charm and character, with rustic accents and meticulous attention to detail that exudes sophistication. In addition to the 2-car garage, a separate 2-bedroom, 900 sq ft living space above offers versatile options for guests or potential rental income. Unwind by the unique fire pit or outdoor fireplace, both perfect for creating unforgettable evenings outdoors. This property is offered fully furnished for your utmost convenience. Nestled in a development allowing short term rentals, this home not only serves as a luxurious abode but also provides a lucrative investment opportunity. Stay seamlessly connected with FIBER INTERNET powered by ETC, ensuring that you stay connected with the modern world.
Blue Ridge Georgia Homes
9 Quail Hollow, Blue Ridge Ga 30513

- Gary R. Ward
- View website
- Tel: 828-508-0803
- Cell: 828-508-0803
- Fax: 828-389-2277
-

-

Email Gary for more info!























































