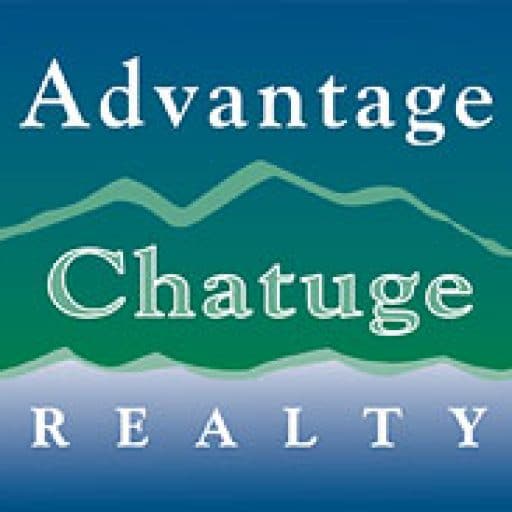***Premium 7″ Luxury Vinyl Plank flooring newly installed. Marble countertops to be installed soon.” Nordic and French-inspired home is a unique masterpiece, divided by a grand foyer with expansive windows showcasing picturesque mountain views. To the right, a two-toned kitchen features a hidden pantry entrance. The dining area, flanked by two walls of grand windows, shares a beautifully tiled two-way linear fireplace with the family room. In the family room, a partially suspended staircase. Custom trim paneling and a tiled fireplace seamlessly connect the living room to the loft. The upper level includes a loft, two generously-sized secondary bedrooms, and an extra room suitable as an office, workout room, or guest space. On the owner’s side, a sophisticated study with coffered ceilings and elegant sconces between bookshelves awaits. The owner’s suite features a wood-paneled wall, complementing the home’s cohesive trim. The luxurious en-suite bathroom features vaulted ceilings with exposed beams, dual vanities, a spacious shower with dual doors, and a large walk-in closet. Two outdoor living areas provide year-round enjoyment: a 26-foot deep vaulted covered porch with a stone two-way fireplace and an open patio. This 3.7-acre lot offers stunning mountain views and rolling countryside. Currently under construction, this home is part of a small, upscale community of custom homes in Pickens County, blending tranquility and convenience. Residents have easy access to Jasper’s essential amenities like shopping and medical services. This upscale mountain community provides a serene environment while remaining accessible. No HOA fees but deed restrictions to preserve property value, residents benefit from Pickens County water and high-speed fiber-optic internet. Each residence is uniquely tailored to maximize the surrounding stunning natural features. This opportunity is perfect for those seeking acreage in a secluded yet accessible location within a close-knit community.
Ranger Georgia Homes
1092 Bryant Loop, Ranger Ga 30734

- Gary R. Ward
- View website
- Tel: 828-508-0803
- Cell: 828-508-0803
- Fax: 828-389-2277
-

-

Email Gary for more info!














































