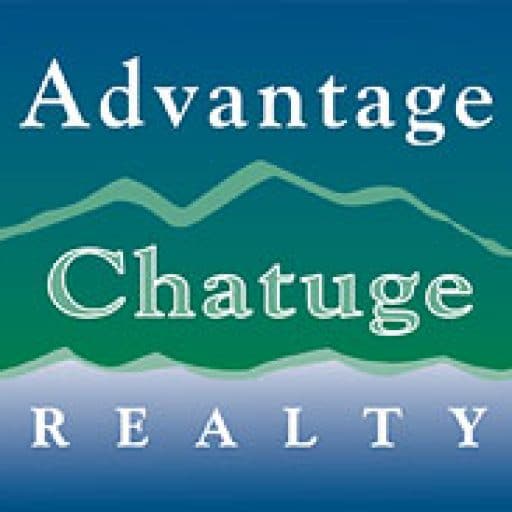BRAND NEW AFFORDABLE Cabin with LONG RANGE MOUNTAIN VIEWS under $635K… Completed & Ready to move in. Tons of level Parking and Plenty of room for a Garage. Gable Covered “2-step” Back Porch Entry. Open Side Deck overlooking View PLUS two 10′ Covered Porches. Main Level Porch features an EXTERIOR Corner FIREPLACE. Great Rm w/Corner Stone Fireplace, Fixed Glass in “Tall” Chalet Wall, All Wood Interior, Hardwood Floors, “Alderwood” Quality Cabinets/Vanities with Granite Countertops.(2) Full Ceramic Tile Showers & Tile Bath Floors. (2) Tubs… with Ceramic Tile Surround. Main Floor features Spacious Great Rm w/Fixed Glass Chalet Wall. Huge Kitchen w/Tons of Storage Space & Long Counterbar. Upper Suite (500+ Sq Ft) w/Cathedral Ceiling and a Huge Bath (full tile shower, “jetted tub” w/Fixed Glass & Double Vanity) & Walk in Closet. Open Loft/Office Area overlooks Great Rm & Views thru the Chalet Fixed Glass. Full Finished Terrace Level w/3rd Bdrm, 3rd Full Bath and Huge Bonus Family Room featuring a corner Wetbar. Poured Concrete “Wing Walls” support a 10′ Terrace “Walk-Out” Concrete Patio. Very Level Terrain (no railing necessary on Terrace Patio). LARGE OPEN TERRAIN for Gardens or Fur Babies. NO Restrictions & So Close to NC and TN. Quality Upgrades include Spray Foam Insulation, Heat on Demand Hot Water, Gas Starters, Dual Fuel HVAC, Granite Countertops, Bronze Fixtures, Custom Tile & Alderwood Cabinets. (2) Full Ceramic Tile Showers (Main & Upper Level). (2) Tubs with Tile Surround (Upper & Terrace Level). The Driveway will be shared with Lot 20B and will be concrete depending upon the offer. Short Term Rentals ARE Permitted.
Mineral Bluff Georgia Homes
450 Twin Springs Road, Mineral Bluff Ga 30513

- Gary R. Ward
- View website
- Tel: 828-508-0803
- Cell: 828-508-0803
- Fax: 828-389-2277
-

-

Email Gary for more info!








































































