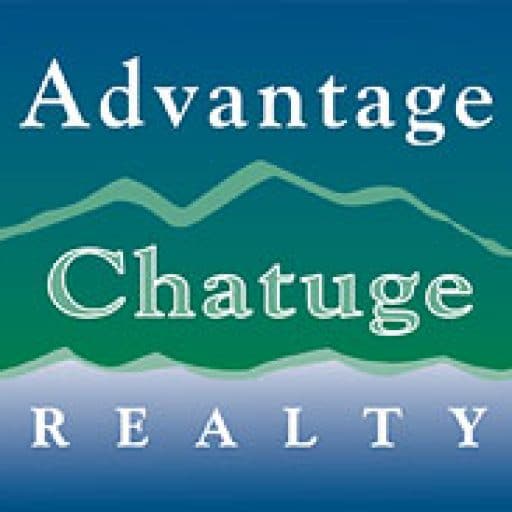Nestled amidst 4.33 acres of pristine mountain landscape, this exquisite estate offers a harmonious blend of opulence and natural beauty. Boasting 5 bedrooms and 5 & 1/2 baths, this sprawling residence is a sanctuary of comfort and sophistication. Upon entering, a grand foyer welcomes you, setting the tone for the lavishness that lies ahead. Vaulted ceilings, adorned with a striking wall of windows, frame breathtaking panoramic views of the majestic mountains, infusing the space with an unparalleled sense of awe. The heart of the home is the spacious kitchen, a culinary masterpiece equipped with Viking appliances, an extra-large center island, coffee bar and a butler’s pantry. Adjacent to the kitchen is the dining area, perfect for hosting intimate gatherings or grand celebrations. The great room beckons with a custom rock fireplace, creating a cozy ambiance for relaxation and conversation. Luxury primary suite, features a custom rock wall, a private balcony, and a spa-like bath complete with a soaking tub, double walk-in shower, water closet, makeup station and spacious closet w/built-ins w/laundry facilities complete the suite. The terrace level offers an entertainer’s paradise, boasting a den with another rock fireplace, a wet bar with Viking appliances, and a wine room. Movie nights reach new heights in the amazing theater room, fully equipped for an unforgettable cinematic experience. Additional highlights include another primary bedroom with a spa bath, an office/guest bedroom suite and laundry. A guest casita with a Murphy bed, wet bar, and full bath. Outdoor living is elevated w/over 1200 sq ft of deck space, featuring an exterior fireplace, an outdoor culinary retreat, and a firepit, perfect for al fresco dining and stargazing. This Fully Furnished luxury mountain retreat offers a rare opportunity to experience refined living amidst nature’s splendor. With unparalleled amenities and breathtaking vistas, it is truly a retreat unlike any other.
Mineral Bluff Georgia Homes
348 Roundtop Road, Blue Ridge Dc 20513

- Gary R. Ward
- View website
- Tel: 828-508-0803
- Cell: 828-508-0803
- Fax: 828-389-2277
-

-

Email Gary for more info!











































































