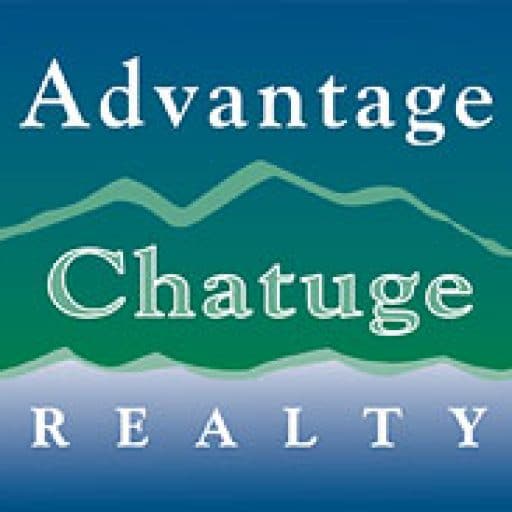Experience the epitome of mountain living with these two stunning homes nestled on 19.93 acres of picturesque mountain landscape boasting breathtaking multi-layered long-range mountain views, offering unrivaled privacy and freedom from restrictions. The main residence, crafted in 2021, exudes modern charm and convenience with its easy living one-level layout featuring 2 bedrooms and 2 bathrooms. Step into a spacious abode offering open-concept design adorned with luxury vinyl plank flooring. Stay cozy during winter nights with the energy-efficient wood-burning stove; and enjoy abundance of storage space provided by a wall of custom cabinetry. The large primary suite invites relaxation with a soaking tub and tiled shower. This home has a 2 car garage and patio. Adjacent, is the detached guest home, newly constructed in 2024, presents an inviting ambiance with 3 bedrooms and 2 bathrooms. Revel in the expansive wall of windows offering panoramic vistas of the surrounding mountains, while the gas log fireplace and vaulted ceilings create an atmosphere of warmth and elegance. The well-appointed interior showcases luxurious finishes including quartz countertops and a butcher block island. The primary suite boasts a zero-entry tile shower. Adding to the allure of this property is the 4-car garage, equipped with 16×8 ft doors and fully climatized for comfort; there’s also a full bath and workshop area in the garage. The private well services both homes, outdoor storage shed and seasoned firewood ensure convenience. Discover tranquility on the 19.93 acres with plenty of room to roam & a year-round spring enhancing the beauty of nature. Whether seeking a primary residence or a serene mountain retreat, this property is perfect for multigenerational living or accommodating extended family. (Want more acreage? Additional undeveloped 84 acres is also available to the buyer of this property for an additional cost.) First group of photos on the listing are of smaller ranch home.
Talking Rock Georgia Homes
651 Bethel Road, Talking Rock Ga 30175

- Gary R. Ward
- View website
- Tel: 828-508-0803
- Cell: 828-508-0803
- Fax: 828-389-2277
-

-

Email Gary for more info!












































































