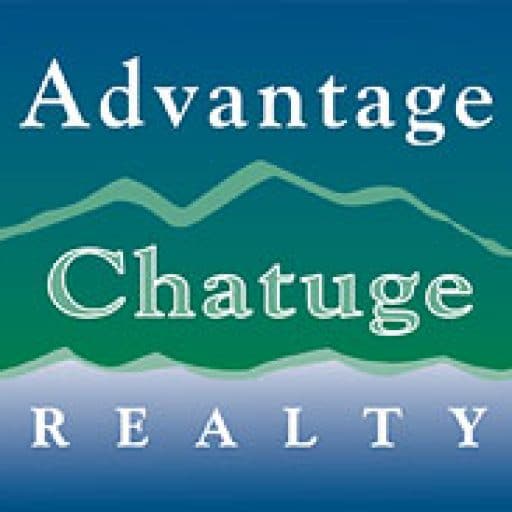Situated amidst the tranquil beauty of long-range mountain vistas, this delightful home offers a serene escape on a sprawling 3.68-acre estate. Designed with a keen eye for comfort and style, the residence boasts two well-appointed bedrooms and two full bathrooms, providing a perfect blend of functionality and elegance. The heart of this home is its modern kitchen, updated with sleek stainless steel appliances, luxurious granite countertops, and a butcher block island, making every meal preparation a joy. The space marries traditional style with rustic elements, creating a warm and inviting atmosphere that feels both familiar and enchantingly unique. An oversized pantry ensures ample storage, while the convenience of a laundry room on the main level adds to the thoughtful layout. The addition of a cozy bunk room offers a versatile space, ideal for guests or as a creative hideaway. Outdoor living is at its finest here, with four expansive seating area decks that invite you to relax, entertain, and soak in the breathtaking mountain scenery that changes with the seasons. Whether hosting a summer barbecue, enjoying a quiet morning coffee, or basking in the sunset’s glow, these decks provide the perfect backdrop for every moment. For those who love to tinker or need extra storage, the workshop room is a dream come true, offering a dedicated space for projects and hobbies, and yes, it is heated & cooled! The property’s generous acreage affords privacy and room to explore, making it a haven for nature lovers and outdoor enthusiasts alike. This home is more than just a place to live; it’s a retreat that celebrates the beauty of its surroundings while providing a comfortable, well-equipped haven. Don’t miss the opportunity to make this mountain gem your own and create lasting memories in a setting of unparalleled beauty.
Ellijay Georgia Homes
22 Prospectors Ridge Road, Ellijay GA 30540

- Gary R. Ward
- View website
- Tel: 828-508-0803
- Cell: 828-508-0803
- Fax: 828-389-2277
-

-

Email Gary for more info!
























































