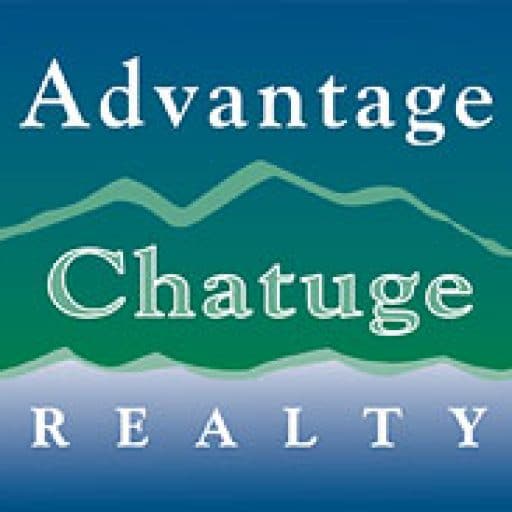What a True Mountain Gem! Private setting on 16+ wooded acres. This exquisite custom-built residence exemplifies luxury living. The four-sided all brick estate is framed all around with lush hardwood forest with a remarkable level yard, nice landscaping and circle driveway. There is also a garden area with blueberry bushes that highly produce. As you ascend a long-paved driveway beauty unfolds. enter from the large rocking chair front porch into a lovely foyer with a spacious breathtaking open floor plan that showcases a large living room, family dining room and kitchen. The kitchen is well designed and features a walk-in pantry with a breakfast area that overlooks the 16′ x 32′ inground salt pool, gorgeous maple cabinetry trimmed in cherry wood with Corian counter tops. You exit onto a large deck that leads to the pool. Mahogany hardwood floors throughout other than tiles in baths and luxury carpet in bedrooms. The Master Bedroom on the main level with tall ceilings has a double trey ceiling, walk out to a screened porch, large adjoining Master bath and His / Hers walk-in closets. On the main level there is also a half-bath, laundry room and a private office. On the upper level there is a 50′ long storage area above the breezeway and 3 car garage. Unlimited ideas to finish whatever else you would desire! Also, two separate bedrooms, each with large baths and between, a craft room/ nursery or your desire. At the end of the hall is a kitchenette, then exits onto a wall-to-wall screened porch overlooking the grounds, pool and wildlife. So beautiful!! Too many extras and upgrades to list all. There is a 180-degree winter view of the North Georgia Mountains which is so peaceful! A lovely place to call home.
Jasper Georgia Homes
1141 E Highway 136, Jasper Ga 30143

- Gary R. Ward
- View website
- Tel: 828-508-0803
- Cell: 828-508-0803
- Fax: 828-389-2277
-

-

Email Gary for more info!













































