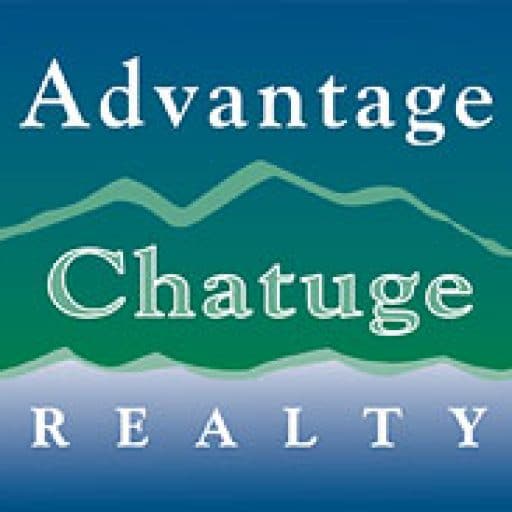Nestled on a sprawling 5.85-acre plot, this enchanting homestead combines rustic charm with modern comforts, offering a haven for both nature enthusiasts and those seeking a self-sufficient lifestyle. The property is densely wooded and meticulously fenced, catering perfectly to horses, goats, and chickens with ample space for grazing and roaming. A dedicated garden area awaits avid gardeners, complemented by essential outbuildings including a barn and workshop. Specialized facilities include a separate stall for milking goats, multiple chicken houses, and a stall for sick or injured animals, ensuring comprehensive care for livestock. The farmhouse itself exudes warmth and functionality, boasting six bedrooms with potential for expansion, a bonus room, and a game room area/second living room. A gas stone fireplace anchors the main living space, while a formal dining room and a breakfast room in the kitchen provide elegant and casual dining options, respectively. A unique catwalk on the third floor overlooks the living room, adding architectural interest and charm. Practical amenities include a separate laundry room and a robust security system. The property is serviced by both a well and public water, with storm windows for energy efficiency. Climate control is managed through a heat pump on the top floor and a gas furnace on the lower floors, ensuring comfort throughout the seasons. Entertainment needs are catered to with a built-in surround sound system, while storage solutions abound, including two spacious pantries in the well-appointed kitchen. This homestead offers a rare opportunity to embrace a tranquil rural lifestyle without sacrificing modern conveniences, making it an ideal retreat for those looking to live harmoniously with nature.
Blairsville Georgia Homes
125 Spivey Ridge Road, Blairsville Ga 30512

- Gary R. Ward
- View website
- Tel: 828-508-0803
- Cell: 828-508-0803
- Fax: 828-389-2277
-

-

Email Gary for more info!
































































































