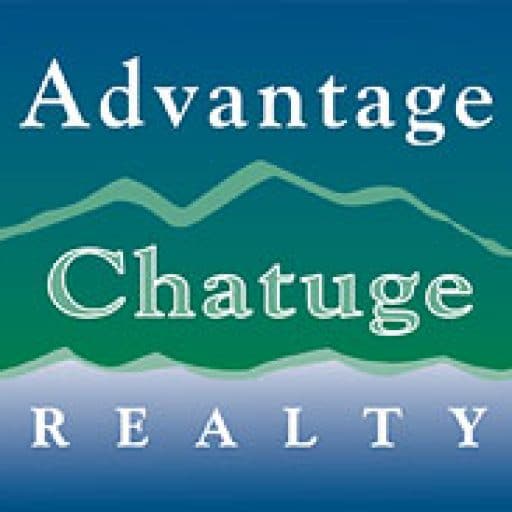Stunning New Construction Mountain Modern on over 5 private acres! From the moment you arrive, you’ll appreciate the complete privacy and breathtaking natural surroundings. The home’s captivating design begins with a covered front porch that opens into an expansive open-concept living space, featuring a wall of windows and massive sliders that flood the interior with natural light while showcasing serene views of the forest. The modern upscale kitchen is a showstopper, equipped with a 36-inch gas range, gold accents, a large kitchen island, and a spacious corner pantry. The dining area is a highlight of the home, featuring huge fixed glass windows that seamlessly merge indoor and outdoor living. The great room boasts a spectacular modern fireplace and chic upscale lighting, creating a stylish and welcoming ambiance. The main level master suite is a tranquil retreat, complete with a custom accent wall featuring modern reading sconces, a walk-in closet with washer/dryer hookup, a luxurious modern tile shower, and sleek double vanities. Step outside to the huge covered porch with a wood-burning outdoor fireplace, perfect for relaxing and enjoying the tranquil forest views. A half bath finishes off the main level. The terrace level offers even more living space with a cozy gas log fireplace, wet bar with wine cooler, and additional storage under the stairs. There are two additional bedrooms, one with an en suite bath, as well as a bunk room and a third full bath with a tiled tub surround. The lower-level patio is ideal for a hot tub, providing a private outdoor retreat. With ample parking, usable acreage, and a second washer/dryer hookup in the basement, this home combines luxury with functionality. Whether you’re looking for a luxurious short-term rental or an exquisite mountain getaway, this property truly has it all!
Morganton Georgia Homes
221 Goldmine Road, Morganton Ga 30560

- Gary R. Ward
- View website
- Tel: 828-508-0803
- Cell: 828-508-0803
- Fax: 828-389-2277
-

-

Email Gary for more info!












































