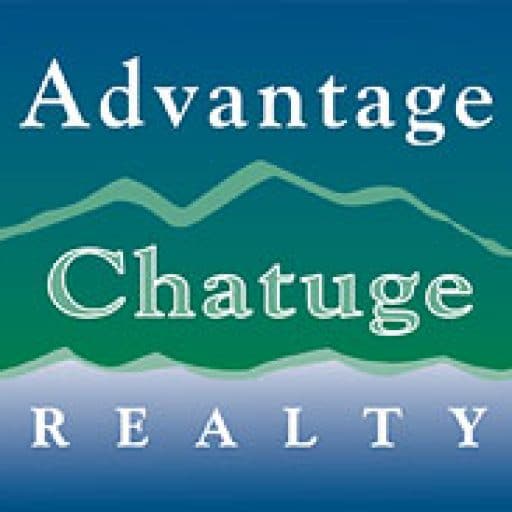Desirable Ranch Home with Basement and Modern Updates This charming 3-bedroom, 2 1/2 bath ranch home offers easy one-level living with modern upgrades and a partially finished basement. The main level features a spacious open-concept eat-in kitchen, stainless steel appliances, granite countertops, and a custom tile backsplash. Main floor laundry with new washer and dryer. The kitchen flows seamlessly into a large living room with ventless gas logs, perfect for cozy gatherings. The entire main floor is updated with luxury vinyl flooring and new carpet throughout. The master suite is a true retreat, offering a generous-sized bedroom, an updated bathroom with new vanities, countertops, and a soaking tub, plus a custom walk-in closet. Two additional guest bedrooms have ample closet space and share a guest bathroom with a new tile walk-in shower and vanity. Downstairs, the partially finished basement provides endless possibilities. With a living room featuring gas fireplace, a brand-new half bathroom, and multiple spaces that can be transformed into a media room, office, craft room, exercise room, or even a 4th bedroom, the potential is limitless. There’s also a large unfinished workshop area and plenty of storage. Enjoy outdoor living on the covered upper-level deck or relax on the terrace level’s concrete patio, overlooking the partially fenced-in backyard. A front porch fenced area allows you to keep an eye on your pets while enjoying your morning coffee. Other features include a new roof, two electric water heaters, a whole-house generator, and a low-maintenance exterior. Nestled in a quiet neighborhood, this home is just a short drive to town. This home offers great value, comfort, and room to grow—schedule your showing today!
Ellijay Georgia Homes
24 Juniper Drive, Ellijay Ga 30540

- Gary R. Ward
- View website
- Tel: 828-508-0803
- Cell: 828-508-0803
- Fax: 828-389-2277
-

-

Email Gary for more info!













































