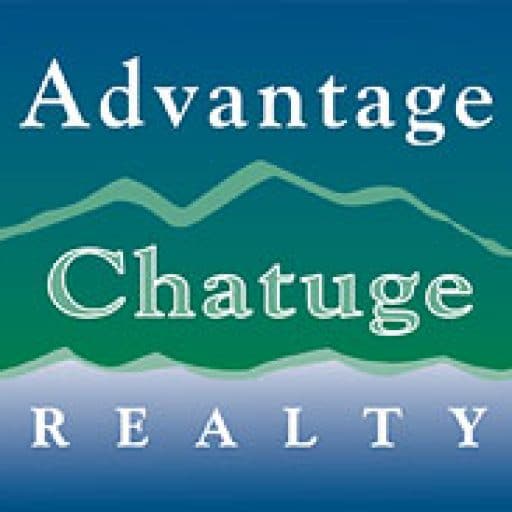Showcased in Southern Living’s 2015 “Take to the Mountains – Best of the South,” this luxury five bedroom chalet truly offers the best in mountain living. From the moment you arrive you’ll notice the picturesque mountain scenery of three states and that this rustic lodge was built with the view as the focal point. Indoors & out you’re able to soak in the stunning panoramic ^MTN VIEWS^. Open floor plan w/ 5 BR’s + sleeping loft & 3.5 BA’s. Three levels of deck space, a covered “party porch” complete with outdoor wood burning fireplace, & hot tub deck offers the best in outdoor living. Indoors ushers lots of natural light w/ a “wall of glass” creating that warm cozy feeling, along w/ layers of mtn ranges from about every room. You’re sure to delight in the open living room, kitchen and dining space with soaring ceilings & stacked stone FP. There’s room for everyone to gather together! The main level features the primary BR/BA ensuite, while the upstairs features two 2 BR’s + a loft, & terrace level offers 2 add BR’s. Although there is an amazing amount of space to entertain and sleep guests, this lodge also has a cozy intimate feel when all your guests are gone. It is the perfect definition of “rustic elegance.” Fin. basement features REC/Media Rm w/ gas log FP & wet bar. Other highlights include 3 FP’s, stainless appliances, new walk-in tile shower + soaking tub in master BA, covered decks off multiple bedrooms, all paved access, gated community, paved driveway, and amenities galore at your fingertips as its located between the mountain towns of Blue Ridge, Georgia, and Murphy, North Carolina, atop Watson Mountain. What are you waiting for? Whether its a private getaway, full-time home, or you’re looking to add to your rental portfolio,, let’s head out to be charmed at “High Five Lodge!” Furnishings can be purchased for a turn key sale.
Mineral Bluff Georgia Homes
300 Katahdin Drive, Mineral Bluff Ga 30559

- Gary R. Ward
- View website
- Tel: 828-508-0803
- Cell: 828-508-0803
- Fax: 828-389-2277
-

-

Email Gary for more info!



































































