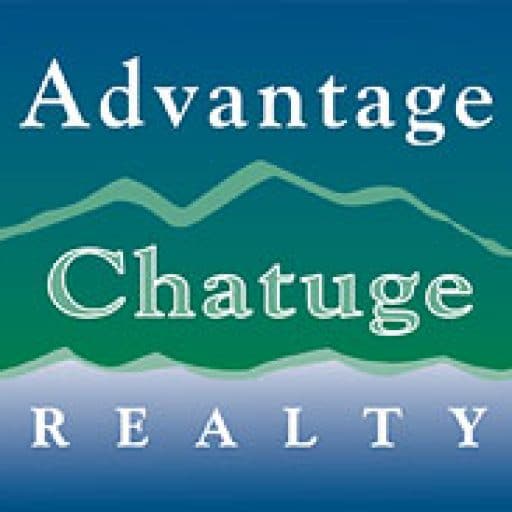Sleek MODERN RUSTIC ^Mountain Home^. This sophisticated cabin showcases the designer’s touch using rustic elements in modern plan. Clean & crisp design elements are accomplished with a stunning blend of textures, fixtures, & furnishings throughout and is perfectly enhanced by the natural light and mesmerizing mountain view! “Fairy Cross Chalet” offers three levels of living. The main level features a bedroom & bathroom with laundry closet, open living room, dining area, and kitchen with a focus on the floor-to-ceiling stacked stone fireplace that leads the eye to the soaring ceilings that are highlighted by the exposed beams. The kitchen offers stained cabinetry and stainless appliances. Upstairs the primary suite also boasts cathedral ceilings, an office loft and shower and soaking tub. The terrace level offers the third bedroom and bath and a spacious movie/game room with wet bar. Outdoors you’ll enjoy plenty of decking to soak in the mountain life along with an exterior fireplace, hot tub, fire pit area, established landscaping, and your own private hiking trail across three private acres! You’re sure to enjoy plenty of room to roam. This one is perfect for kids & for your furry kids, too. It’s all in the details. Centrally located convenient to downtown Blue Ridge, McCaysville & Murphy, NC allowing you the flexibility to enjoy what each town has to offer from the attractions to the dining & shopping. This property can be purchased turn-key with all furnishings, dcor, accessories for an additional cost, and it would be an amazing rental/investment property or your own place to call home!
Mineral Bluff Georgia Homes
162 Fairy Cross Lane, Mineral Bluff Ga 30559

- Gary R. Ward
- View website
- Tel: 828-508-0803
- Cell: 828-508-0803
- Fax: 828-389-2277
-

-

Email Gary for more info!



























































